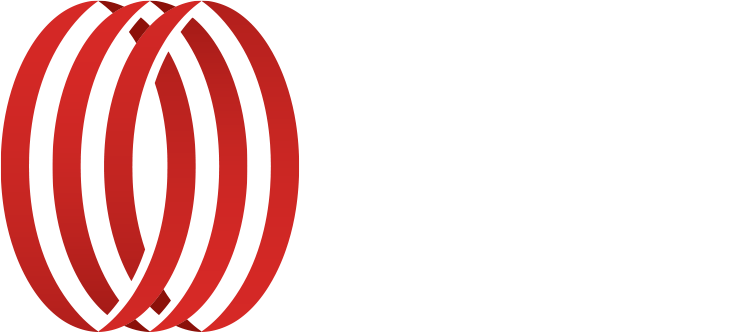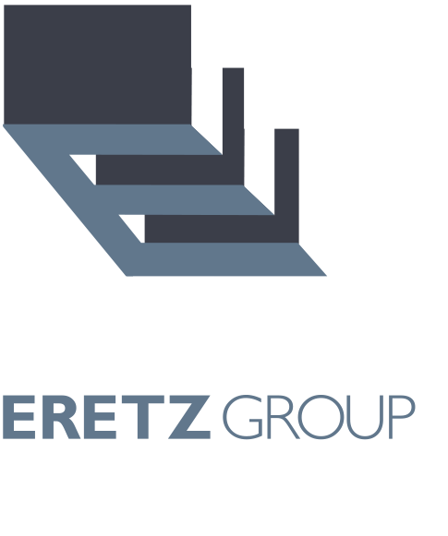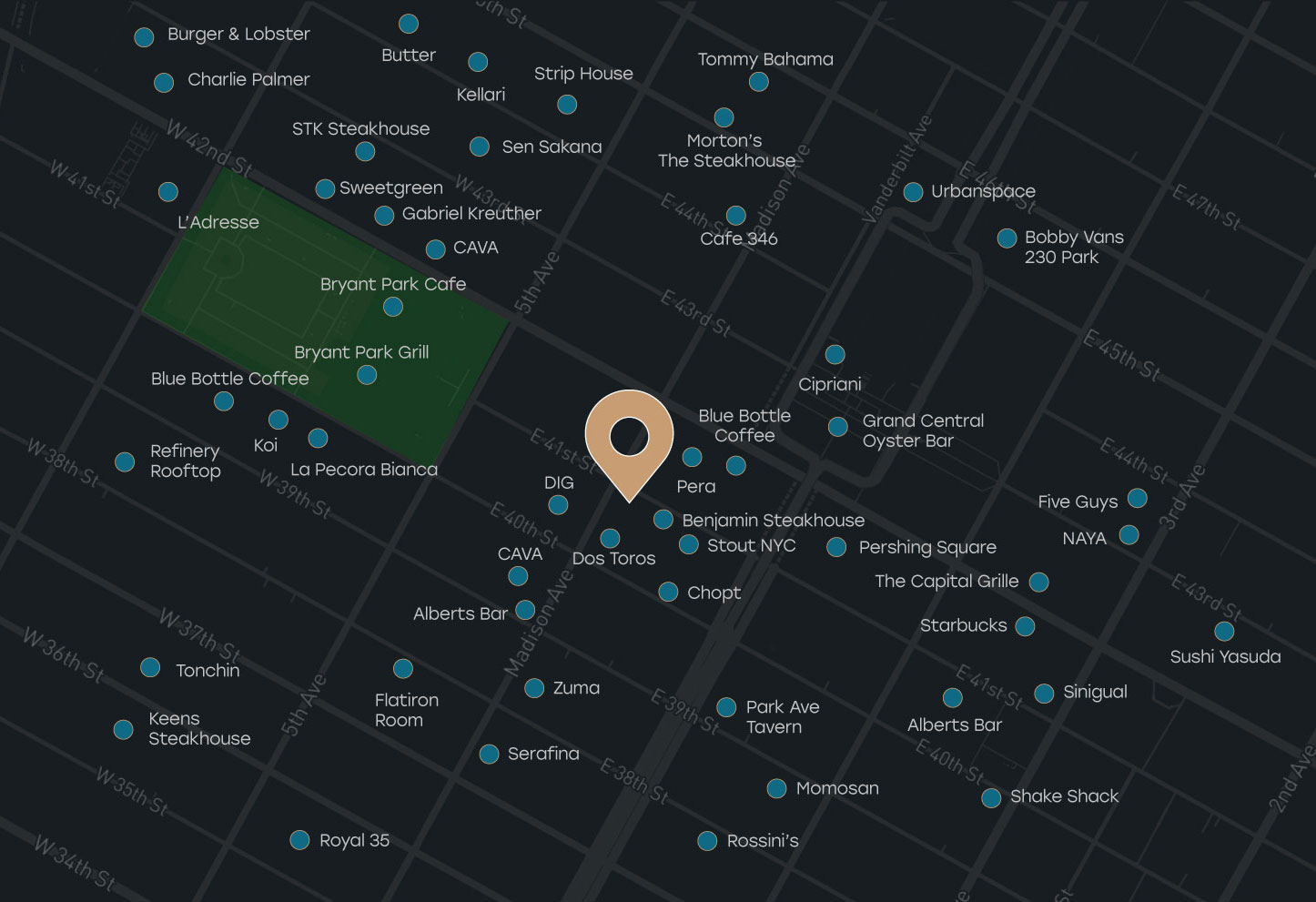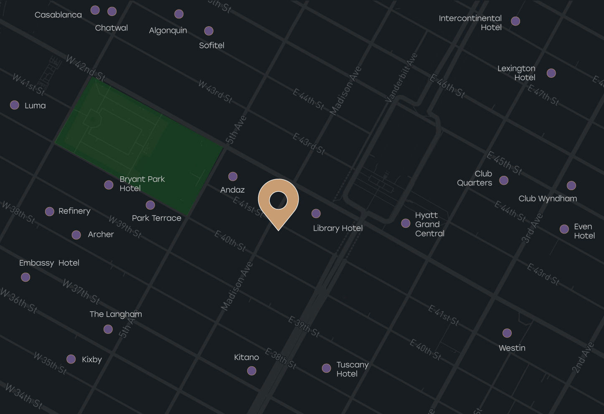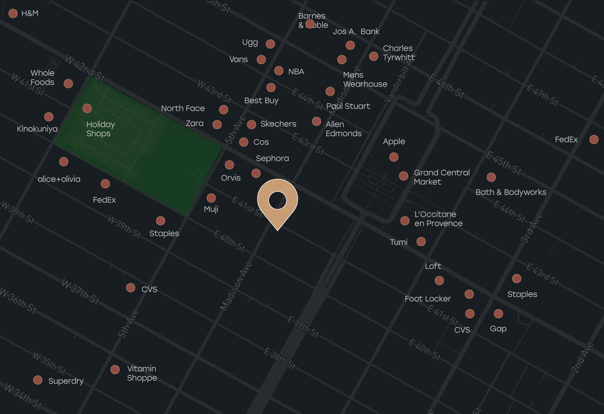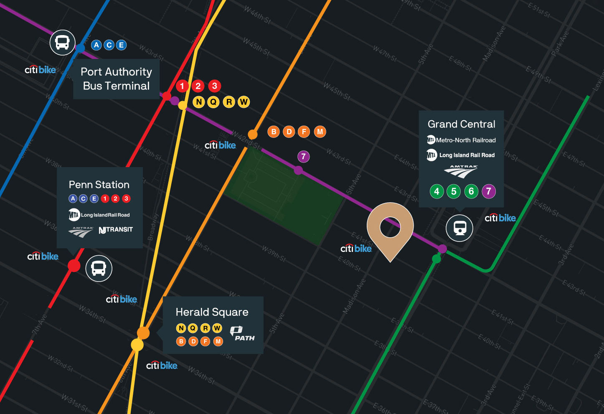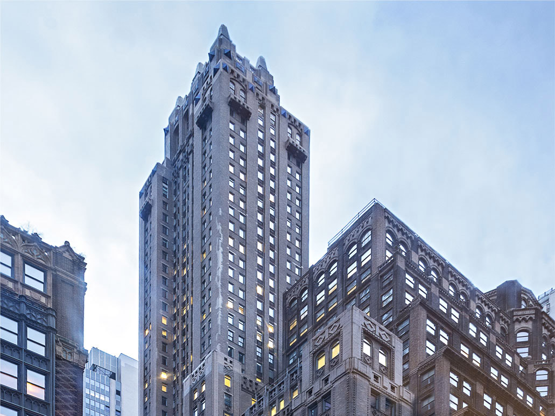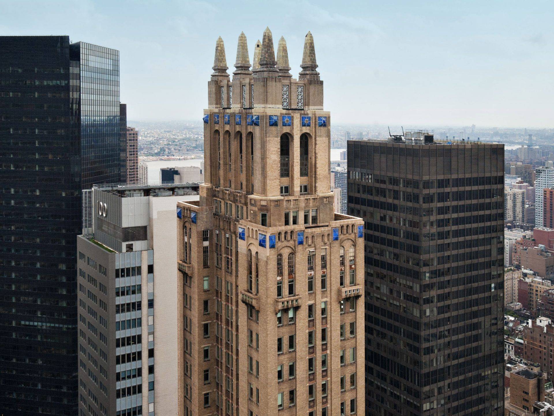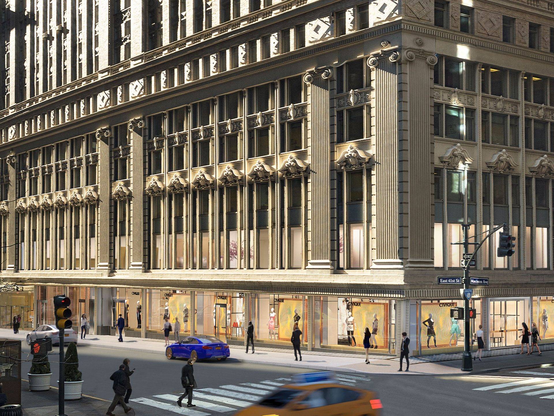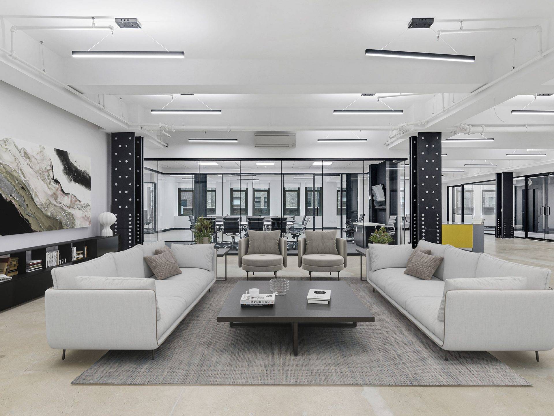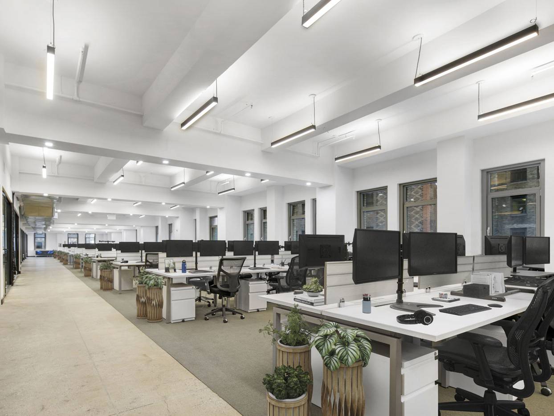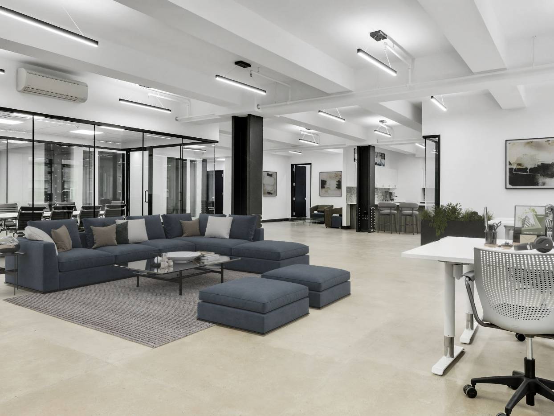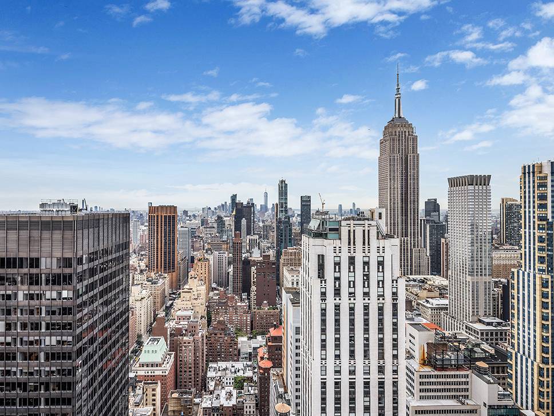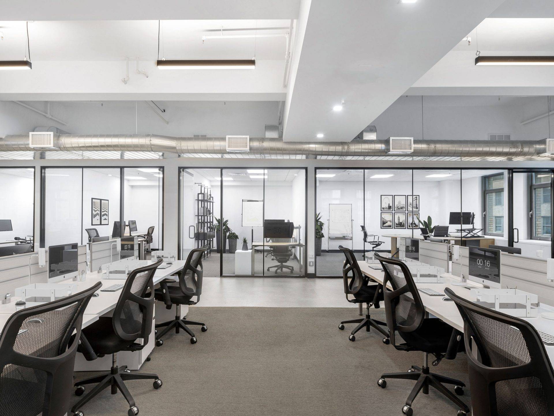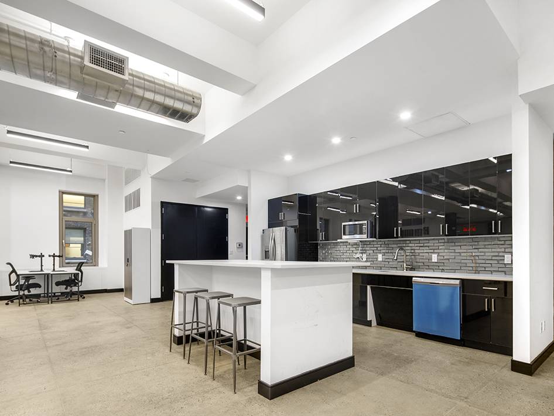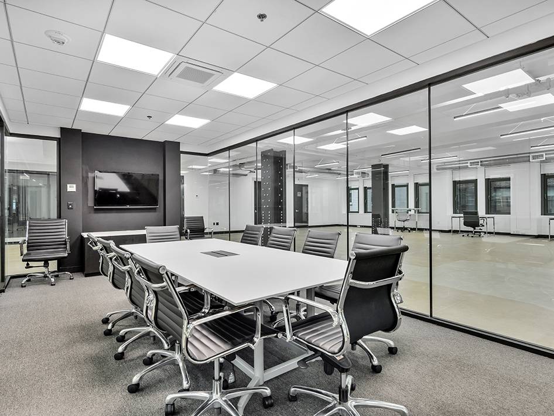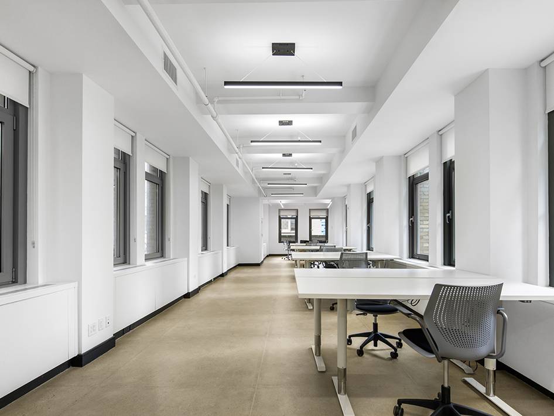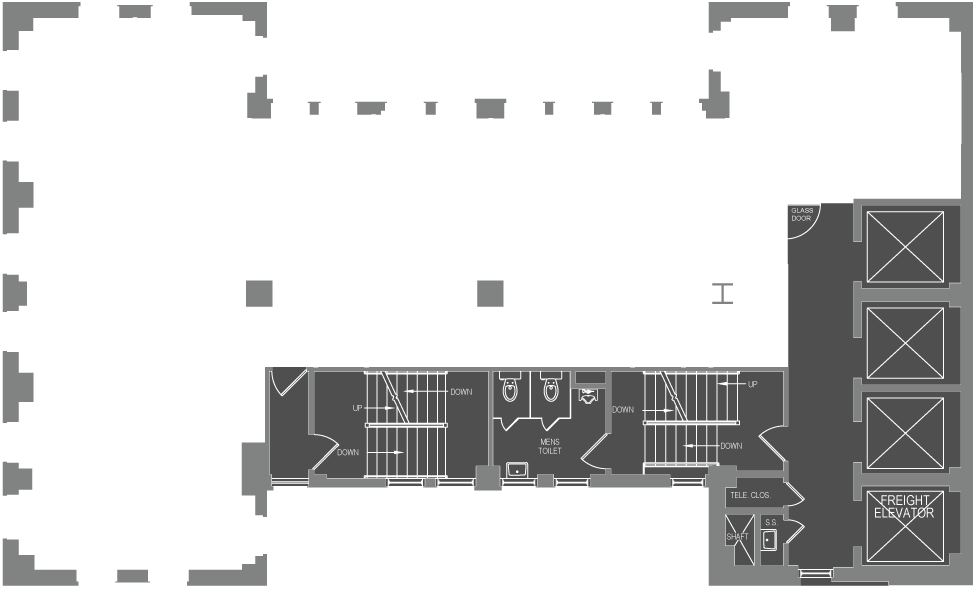Convenient
Location
Convenient Location
Steps from Bryant Park, Grand Central, Citibike & subway lines 4, 5, 6, 7, S, B, D, F & M.
Efficient
Floor Plates
Efficient Floor Plates
Full Floor prebuilts with glass-front offices and large areas for open workspaces and lounges.
High
Ceilings
High Ceilings
Ceiling heights range from 11 to 17 feet, providing airy spaces.
Neighborhood
Amenities
Neighborhood Amenities
Surrounded by casual and fine dining, culture, hotels and fitness. One block away from Fifth Avenue's prime retail and Bryant Park's seasonal events.

Convenient Location
Steps from Bryant Park, Grand Central, Citibike & subway lines 4, 5, 6, 7, S, B, D, F & M.

Efficient Floor Plates
Full Floor prebuilts with glass-front offices and large areas for open workspaces and lounges.

High Ceilings
Ceiling heights range from 11 to 17 feet, providing airy spaces.

Neighborhood Amenities
Surrounded by casual and fine dining, culture, hotels and fitness. One block away from Fifth Avenue's prime retail and Bryant Park's seasonal events.
Albert’s Bar
Benjamin Steakhouse
Blue Bottle Cafe
Bobby Vans
Burger & Lobster
Butter
Bryant Park Cafe
Bryant Park Grille
Cafe 346
Capital Grille
Cava
Charlie Palmer
Chopt
Cipriani
Dig
Dos Toros
Five Guys
Flatiron Room
Gabriel Kreuther
GC Oyster Bar
Keens Steakhouse
Kellari
Koi
L’Adresse
La Pecora Bianca
Momosan
Morton’s Steakhouse
Naya
Refinery Rooftop
Rossini’s
Sen Sakana
Serafina
Sinigual
Starbucks
Strip House
STK Steakhouse
Stout
Sushi Yasuda
Sweetgreen
Tommy Bahama
Tonchin
Urbanspace
Zuma
Algonquin
Andaz
Archer
Bryant Park Hotel
Casablanca
Chatwal
Club Quarters
Club Wyndham
Embassy
Even Hotel
Hyatt Grand Central
Intercontinental
Kitano
The aLangham
Lexington
Library Hotel
Luma
Park Terrace
Refinery
Sofitel
Tuscany Hotel
Westin
Alice + Olivia
Allen Edmonds
Apple
Barnes & Noble
Best Buy
Charles Tyrwhitt
Cos
CVS
FedEx
Footlocker
Gap
H&M
Holiday Shops
L’Occitane
Loft
Kinokuniya
Jos A. Bank
Muji
NBA
North Face
Orvis
Paul Stuart
Sephora
Superdry
Staples
Target
Tumi
Ugg
Vans
Vitamin Shoppe
Whole Foods
Zara
1 Block from Grand Central Station
12 Minute Walk from Herald Square
15 Minute Walk from Port Authority
19 Minute Walk from Penn Station
Steps from Citibike
CLICK ON FLOOR TO VIEW PLAN

Floor 36:3,900 SF
Floor 15:12,200 SF
Floor 6:15,876 SF
Floor 2:15,876 SF

Floor
Square Footage
Floor Plan
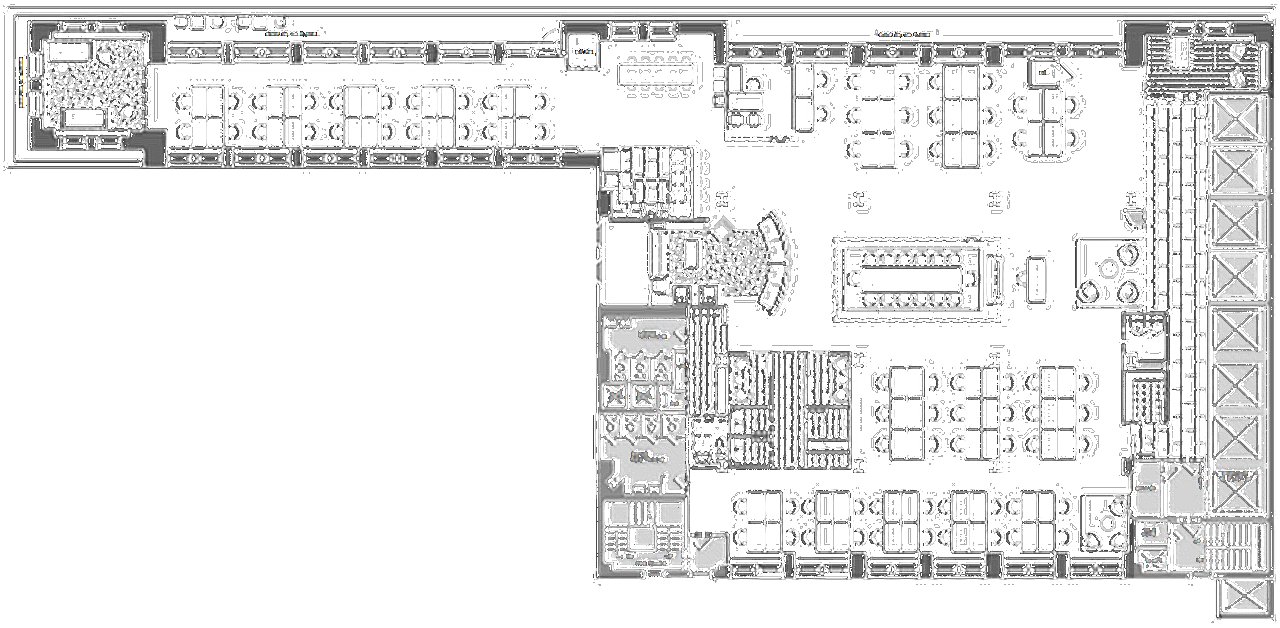
76 Workstations
3 Phone Booths
1 Wellness / Mother’s Room
2 Small Meeting Rooms
1 Large Meeting Room
1 IT Closet
3 Storage Closets
3 Restrooms
1 Business Center
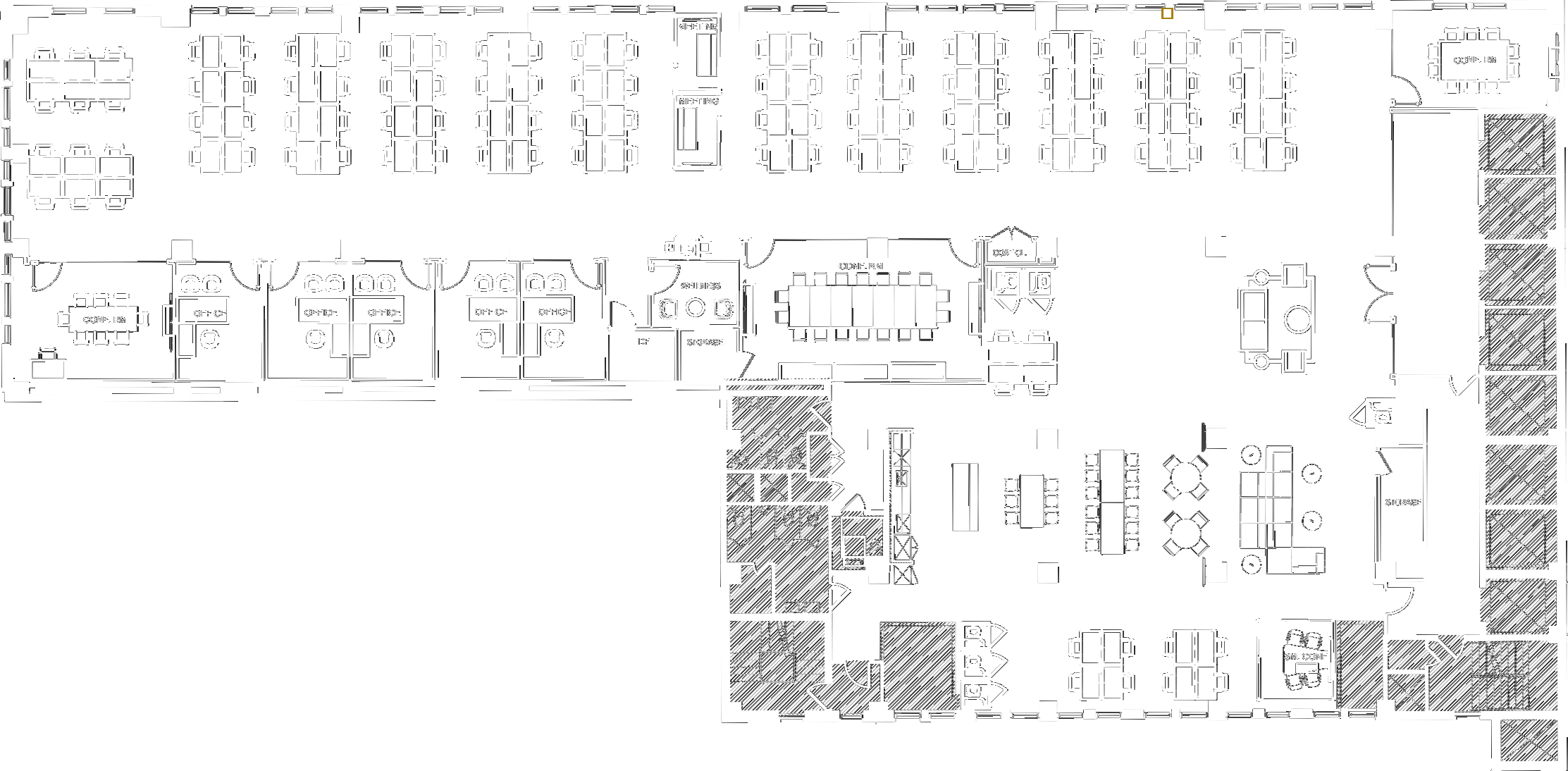
13′ Ceiling Height
112 Workstations
5 Offices
2 Double Offices
4 Conference Rooms
2 Meeting Rooms
6 Phone Booths
3 Closets
1 Pantry
1 Lounge Area
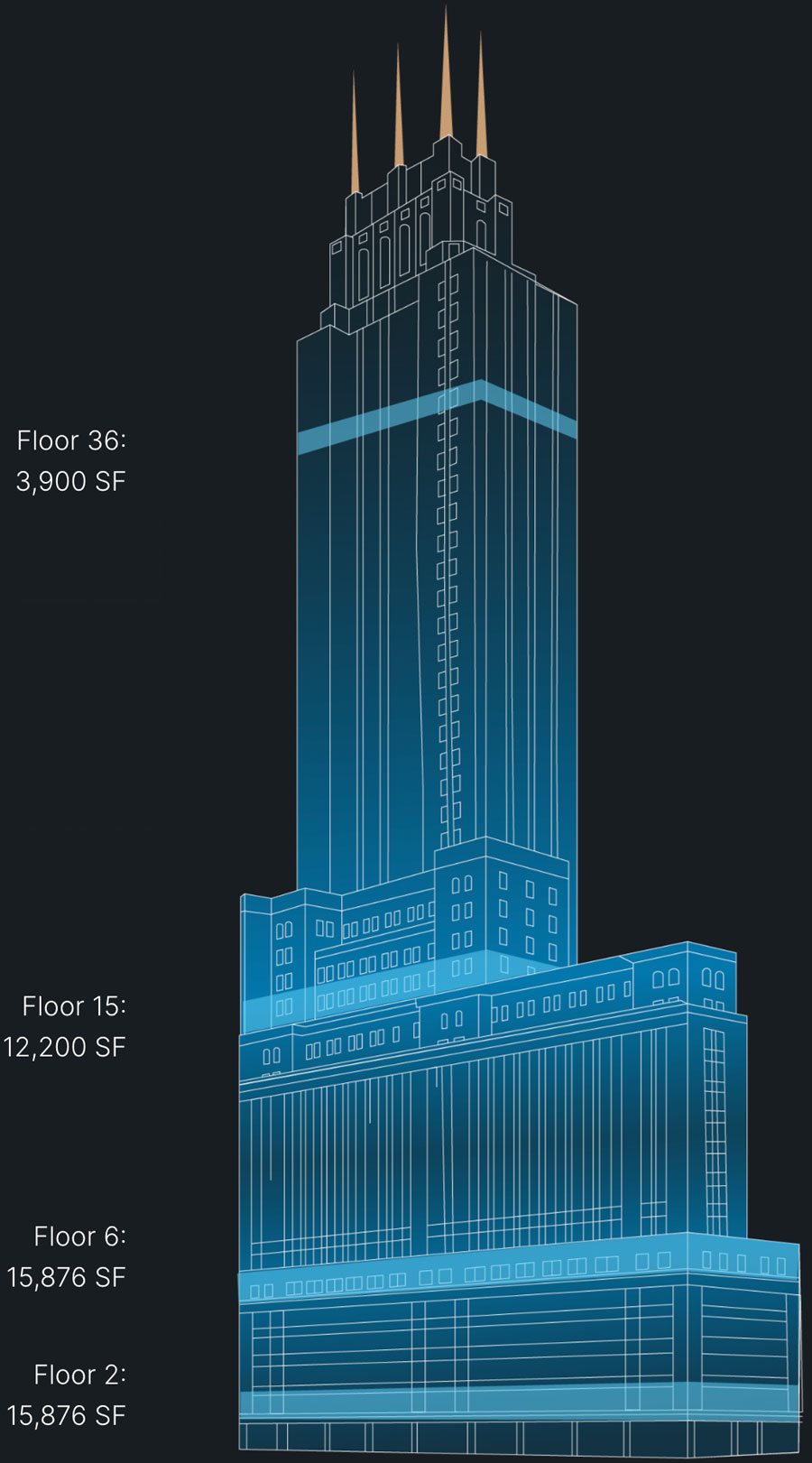
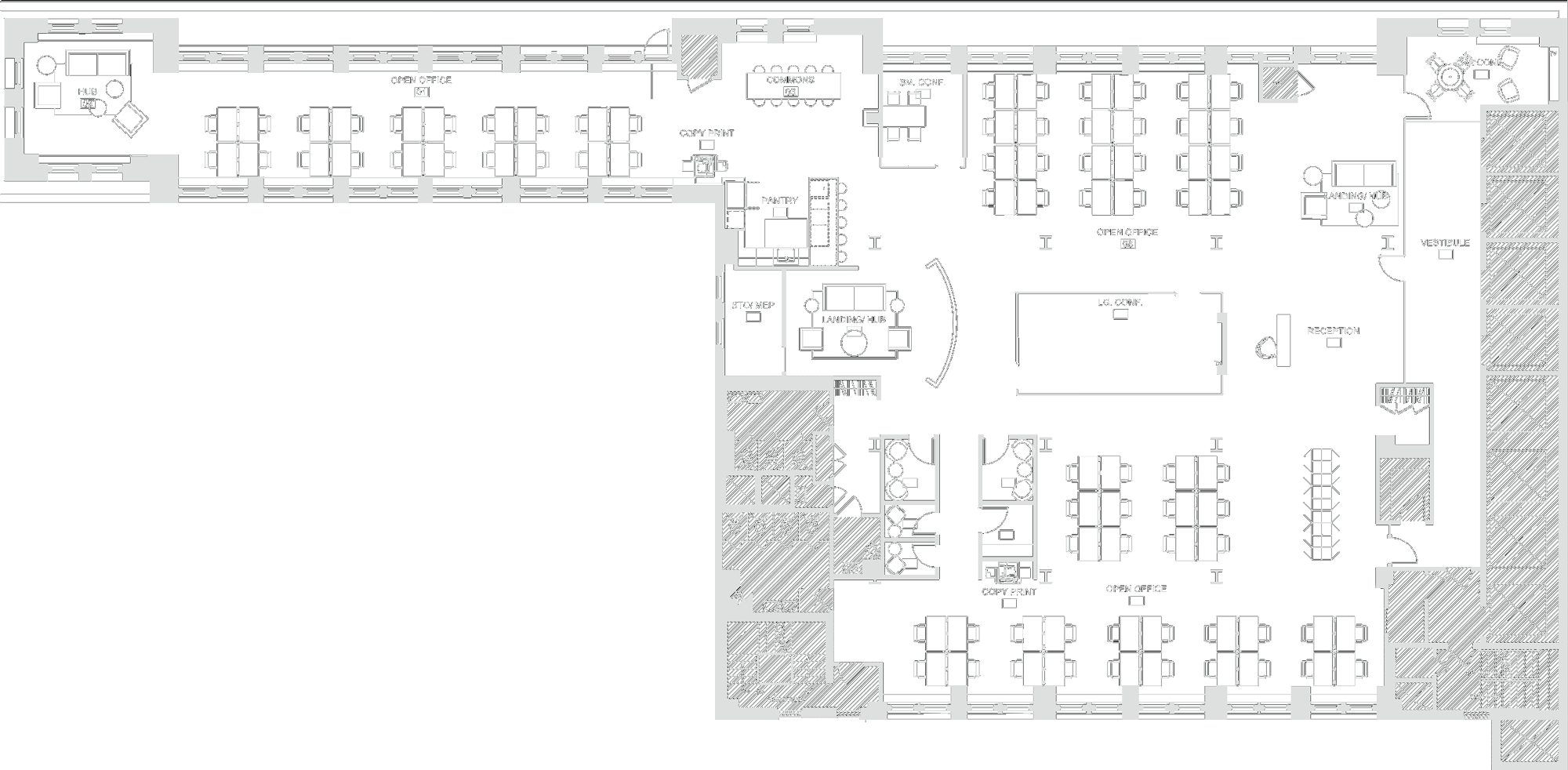
76 Workstations, 3 Phone Booths,1 Wellness / Mother’s Room,2 Small Meeting Rooms,1 Large Meeting Room, 1 IT Closet,3 Storage Closets, 3 Restrooms, 1 Business Center

13′ Ceiling Height, 112 Workstations, 5 Offices,2 Double Offices, 4 Conference Rooms,2 Meeting Rooms, 6 Phone Booths, 3 Closets,1 Pantry, 1 Lounge Area
Technical Specifications
LocationSoutheast corner of 41st Street and Madison Avenue
Year Constructed1929; Lobby upgraded and elevators modernization completed in 2019
Building Size335,000 RSF
- Structural steel with concrete slabs.
- Façade is an energy efficient low emissivity structurally glazed glass and aluminum curtain wall.
- Windows are operable tilt and turn metal framed, double pane, low emissivity coated to minimize ultraviolet and infrared pass through without compromising the transmission of natural light.
Building Height538 Feet. 47 Stories
(Typical Sq. Ft.)
- Floors 2-6: 15,876 RSF
- Floors 7-14: 13,500 RSF
- Floor 15 21: 12,200 RSF to 6,100 RSF
- Floors 22-40: 3,900 RSF
- Floors 41-47: 3,759 RSF to 2,200 RSF
(Slab-to-Slab)
- Floor 2 thru 27: 11'
- Floor 6: 13'
- Floor 21: 17'
- Eight total elevators, including one oversized freight car.
- Passenger elevators are equipped with state-of-the-art automated floor destination dispatch systems.
Heating / Cooling
Tenant controlled air-cooled A/C and ConEd perimeter steam.
Operating hours: Monday - Friday 8AM-8PM
Telecom & Fiber Fiber providers and carriers: Verizon, Spectrum, Stealth, Lightower, Earthlink and Broadview.
Certified LEED O & M High standards and commitment to operations, maintenance, energy efficiency, carbon footprint / Green-House Gas reduction and health & safety.
- Surrounding neighborhood amenities include an abundance of casual and fine dining, culture, hotels and fitness.
- Citi Bike docking station on 41st Street.
- Excellent connectivity to public transit (Grand Central Terminal, Penn Station, subway and bus) and parking facilities. Trains 4, 5, 6, 7, S, B, D, F and M.
- Equipped with two bicycle rooms, showers and changing facilities.
- Each room can accommodate up to 17 bicycles.
- Card readers and turnstiles.
- Security Guard staffed 24 hours a day, 7 days a week.
- DVR video surveillance.
For leasing information, please contact
Thomas Swartz
212.220.4118Thomas.Swartz@jll.com
Kate Roush
212.812.5714Kate.Roush@jll.com
Benjamin Bass
212.812.6026Benjamin.Bass@jll.com
